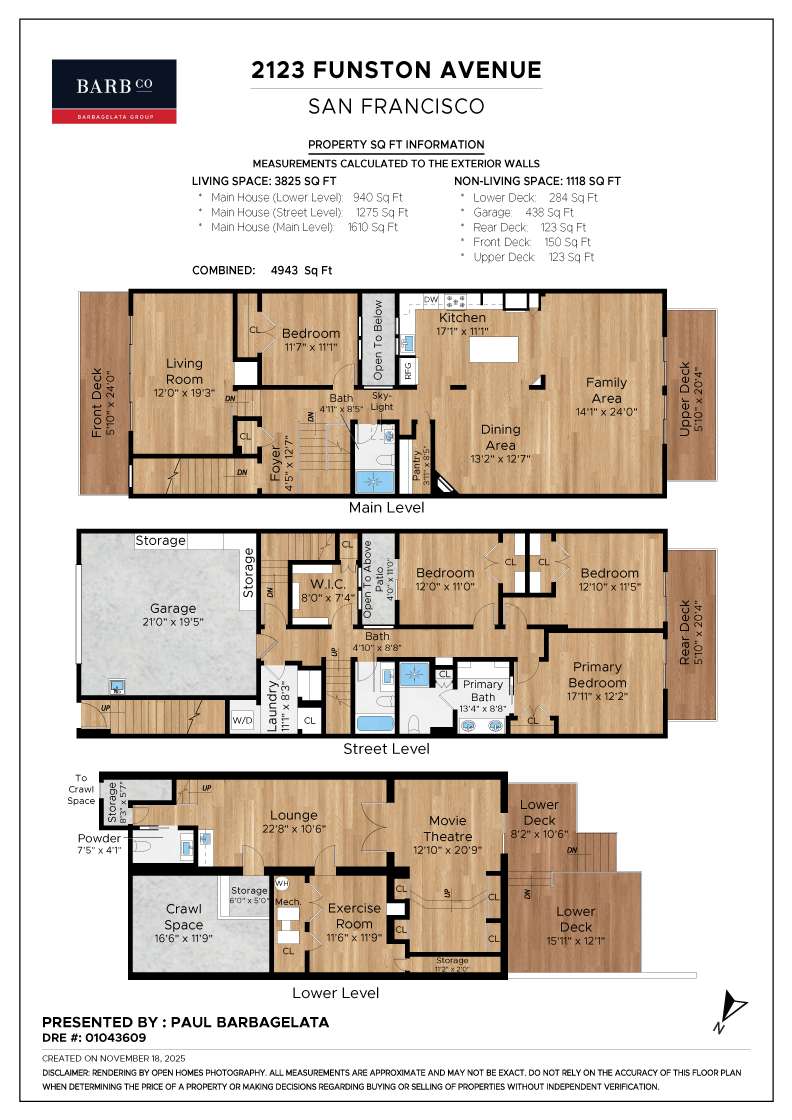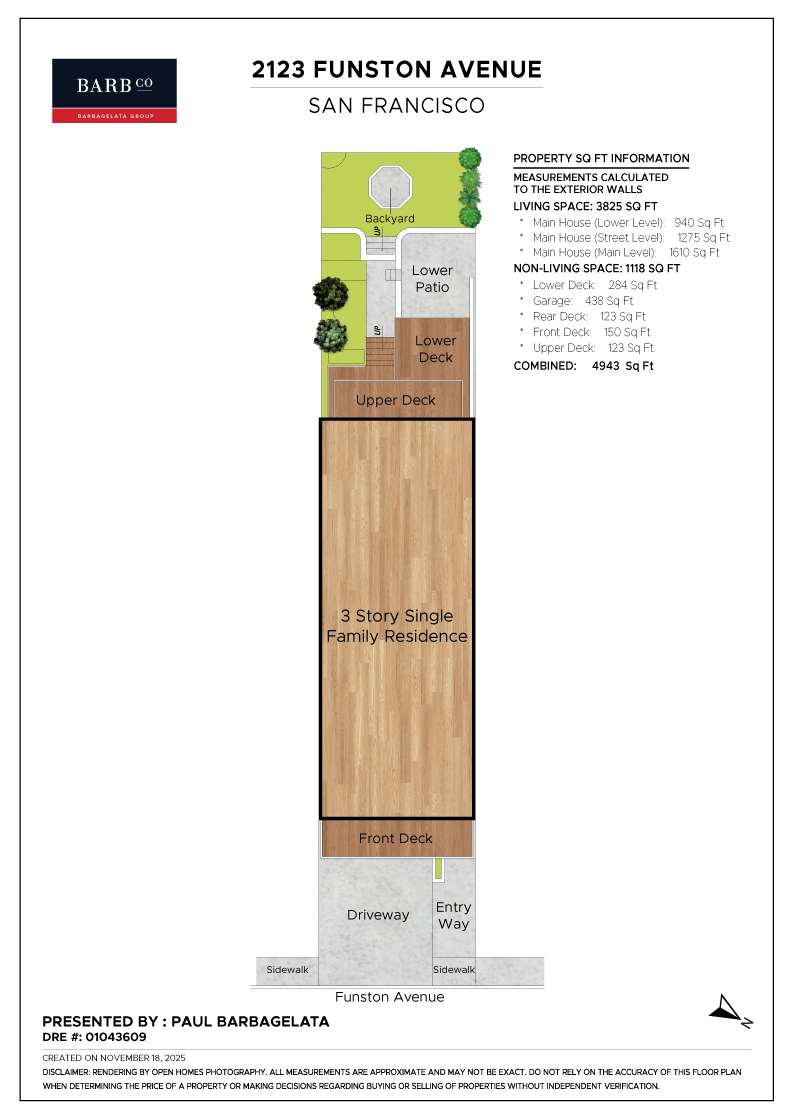Paul Barbagelata Presents
Luxury Living & Elevated ViewsFrom Every Level
∎
$3,295,000
2123 Funston Avenue,
San Francisco
All Property Photos
∎
Property Details
∎
Luxury Living, Elevated Views From Every Level – Coming Soon
-Built in 1976
-4 Bedrooms
-3.5 Bathrooms
-3825 Square Feet*
-25’ x 118’ Lot Dimensions*
-2 Car Side by Side Parking
Offered at $3,295,000
Perched near one of the highest points in San Francisco, this modern view residence offers 3,800+ sq ft of beautifully designed living space with spectacular 180° panoramic views from every level. Recent extensive renovation includes all top-of-the-line quality enhancements. Flooded with natural light and finished with premium materials throughout, the home blends comfort, sophistication, and perfect indoor–outdoor flow. The ideal entertaining floor plan features an open layout, a chef's kitchen, dramatic Pacific Ocean views, multiple decks, a game room, and a built-in home theater.
The designer kitchen is beautifully appointed with Thermador appliances, custom cabinetry, Corian counters, a walk-in pantry, and a wine fridge. The home includes four bedrooms and multiple flex areas ideal for offices, a gym, or guest quarters. A dedicated home theatre featuring a built-in 9.1 Dolby Atmos system and a massive projection screen elevates movie nights and gatherings. Outdoor living is exceptional, with three view decks and a fully landscaped yard designed for entertaining—complete with terraced patios, artificial grass, lemon, lime, and apple trees, raised garden beds, and thoughtfully placed lighting to enhance both ambience and orientation to the views. A two-car side-by-side garage with built-in cabinetry completes this rare offering.
2123 Funston is a powerful combination of scale, design, and unobstructed vistas, and an incredible opportunity and value for LUXE LIVING on a private cul-de-sac in the premier Golden Gate Heights neighborhood! Close to parks, shopping districts, Muni/tech bus lines, and great restaurants. Enjoy the fresh air and jaw-dropping views; this is like no other home available.
2123 Funston Recent Upgrades
(List provided by Seller)
Property taken down to studs and insulation, and sheetrock replaced. Double sheet rocked on side walls for better sound insulation – the home is very well insulated.
Custom vault entry door
Cedar and stucco siding
Teakwood Cumaru Decking
Marvin Sliding Doors
Maple hardwood flooring (stained in dark walnut)
Recently painted
Custom Cabinets throughout – all bedrooms, garage, mudroom, laundry room, bathrooms, pantry - Mostly Ronbow brand
High-quality hinges and door hardware
Aiphone intercom system/doorbell
Alarm System - Fully Wired, but Xfinity Alarm and all devices and two cameras are wired and installed and will remain with the property
Smart Thermostat
Updated furnace
Newer Water Heater
Central Vacuum with kickplate in the kitchen
Kitchen:
Corian Counter and Custom Kitchen Cabinets
Thermador Gas Range
Thermador Oven and Microwave
Zephyr Range
Wine Fridge
LG Fridge
Touchless Moen Sink Faucet
Walk-in pantry with custom cabinetry
All new upgraded electrical with strategically placed plug outlets, switches, with Elco recessed lighting cans controlled by dimmers throughout and high-end lighting fixtures
1 Gas Fireplace
House fully wired with Cat5 Ethernet and smart home ready
Multiple TV Mount Locations home wired to nook
Built-in Speakers in the Dedicated Theatre Room - 9.1 Dolby Atmos speakers built-in 7.1 speakers built in wiring in the main living room
Outdoor speaker wired
Alarm System hardwired
Mud Room/Office
Gym/Flex Room with speakers and TV hookup
Wet bar
Laundry Room with stackable washer/dryer hook up and custom cabinets
Finished covered Atrium
4 large decks, each with views
2-car finished garage with cabinetry
Epoxy flooring in garage and Liftmaster garage opener with outside keypad
Plumbing:
All bathrooms replumbed during remodel with rainshower heads
High-end faucets and valves/trims plus Toto toilets
Half bathroom in den (not permitted)
Ample storage throughout - every square inch is utilized - under garage, side basement, behind theater wall
Yard:
Fully landscaped yard with sprinkler system that is composed of decks and terraced patios, plus an artificial grass lawn. Lemon, lime, and apple trees and a garden box. Landscape lighting built in, perfect for outdoor entertaining.
*Listing Agent makes no representations or warranties regarding the above items. Buyers are advised to retain qualified specialists to satisfy themselves with any of the above-mentioned upgrades and improvements.
walkthrough
Property Tour
∎
Floor Plans
∎


about this
Neighborhood
∎
Located in Golden Gates Heights, and only about the size of a city block, Grand View Park is one of the best kept secrets in the Bay Area. With views that can't be beat, the surrounding landscape, home to many native species of flora, gives nature lovers a peek at what our city looked like before it was settled. Half mile to the south, Golden Gate Heights Park is truly a crown jewel of a neighborhood park, and a perennial favorite for dog owners, tennis buffs, and families who take their picnicking seriously. There happily exist a number of secluded woodsy walks, and play areas for kids that will make parents just as content as little ones.
Insight into life in Golden Gate Heights is perfectly reflected by these two extraordinary outdoor spaces. Single family homes perched on picturesque winding streets, this neighborhood delivers all the advantages San Francisco has to offer while remaining a peaceful escape for families young and old. While the homes express a great architectural diversity, the one characteristic they all share is remarkable views.A relaxing stroll in Golden Gate Heights could lead you to Moraga and Lawton Street Stair walks where you could catch an inspiring sunset view like no other. Further on, you might make your way down to the Inner Sunset for all the exciting dining options. No shortage of lively options, there are enough shops and pubs, frequented often by UCSF students, to make for a steady stream of relaxing adventure.
Insight into life in Golden Gate Heights is perfectly reflected by these two extraordinary outdoor spaces. Single family homes perched on picturesque winding streets, this neighborhood delivers all the advantages San Francisco has to offer while remaining a peaceful escape for families young and old. While the homes express a great architectural diversity, the one characteristic they all share is remarkable views.A relaxing stroll in Golden Gate Heights could lead you to Moraga and Lawton Street Stair walks where you could catch an inspiring sunset view like no other. Further on, you might make your way down to the Inner Sunset for all the exciting dining options. No shortage of lively options, there are enough shops and pubs, frequented often by UCSF students, to make for a steady stream of relaxing adventure.

Paul Barbagelata
BarbCo Real Estate
Broker Associate
- DRE:
- #01043609
- Mobile:
- 415.279.3834
- Office:
- 415-759-2500
www.RealEstateSF.com
Recent Listings
∎
Get In Touch
∎
Thank you!
Your message has been received. We will reply using one of the contact methods provided in your submission.
Sorry, there was a problem
Your message could not be sent. Please refresh the page and try again in a few minutes, or reach out directly using the agent contact information below.

Paul Barbagelata
BarbCo Real Estate
Broker Associate
- DRE:
- #01043609
- Mobile:
- 415.279.3834
- Office:
- 415-759-2500
Email Us